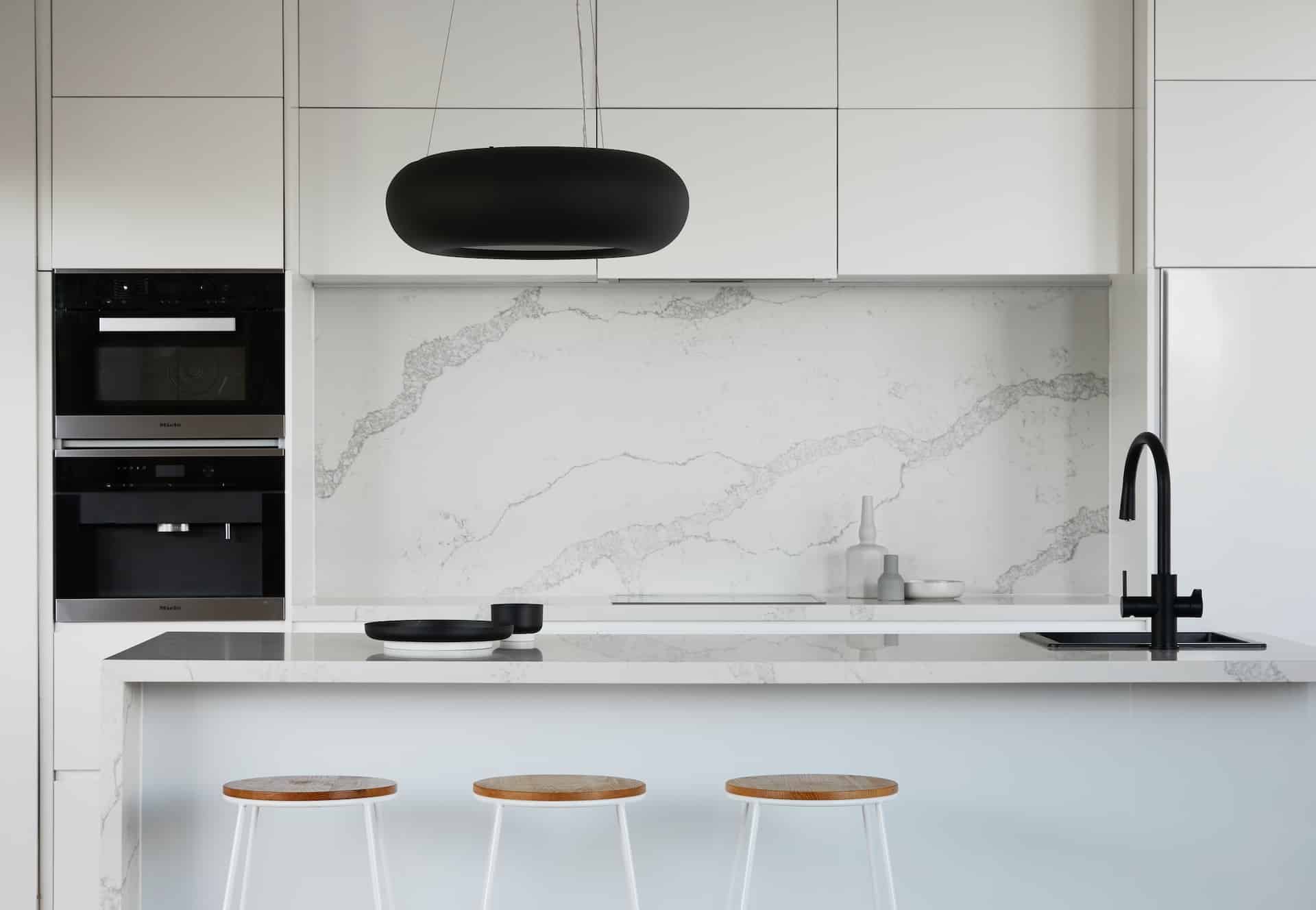Outdoor kitchens have become an increasingly popular trend in residential landscapes, providing the ideal space for hosting family gatherings, alfresco dining, and entertaining guests in a luxurious and inviting environment. Combining the comfort of indoor amenities with the natural beauty of outdoor living spaces, outdoor kitchens offer a unique opportunity to extend the functionality of your home’s culinary offerings and elevate your outdoor gatherings with ease.
Mark’s Cabinetry Services specializes in residential custom cabinetry, closet systems, and outdoor kitchen systems serving the Tampa, FL, market. Our team of dedicated professionals is committed to bringing your outdoor kitchen vision to life, providing expert insights, detailed planning, and unparalleled craftsmanship throughout the design and installation process. Trust our dedication to customer satisfaction and exceptional results to create an extraordinary outdoor kitchen oasis that perfectly reflects your personal style and entertainment preferences.
In this article, we will examine the critical steps and considerations to guide you in designing a stunning and functional outdoor kitchen, exploring essential components such as layout planning, materials selection, appliance integration, and custom cabinetry incorporation.
Planning Your Outdoor Kitchen Layout for Functionality and Flow
A well-designed outdoor kitchen layout prioritizes both functionality and seamless flow, ensuring that your culinary endeavors and entertainment efforts are executed with ease. Identify the key areas of your outdoor kitchen—the cooking station, food preparation area, storage space, and dining zone—and arrange them in a way that fosters efficient transitions and optimal convenience. Keep the following considerations in mind as you plan your outdoor kitchen layout:
– Work Triangle: Incorporate the classic “work triangle” concept into your outdoor kitchen design, positioning the cooking station, sink, and refrigerator in a triangular arrangement to minimize movement and enhance efficiency.
– Traffic Flow: Consider the flow of traffic through your outdoor kitchen, ensuring that guests can easily navigate the space without disrupting the cooking and food preparation activities.
– Proximity to Indoor Kitchen: Ideally, your outdoor kitchen should be close to your indoor kitchen for easy access to additional supplies, appliances, and utilities, such as gas or electricity connections.
– Weather Factors: Account for potential weather factors in your layout, such as positioning your cooking area under a shelter for protection during sudden rainfall or ensuring ample shade to keep your outdoor kitchen cool during the hot summer months.
Selecting Durable and Suitable Materials for Your Outdoor Kitchen
Choosing the right materials for your outdoor kitchen is crucial in ensuring the longevity, durability, and visual appeal of your space. Opt for materials that can withstand exposure to natural elements, require minimal maintenance, and offer enduring performance. Consider these popular outdoor kitchen materials:
– Stainless Steel: Resistant to rust, corrosion, and staining, stainless steel provides a sleek, modern look for outdoor kitchen countertops, cabinetry, and appliances.
– Stone: Choose natural stones such as granite, slate, or soapstone for a durable and heat-resistant countertop option that complements various design styles.
– Custom Cabinetry: Select weather-resistant materials such as marine-grade polymer or high-density polyethylene (HDPE) for your custom cabinetry to ensure durability and ease of maintenance in an outdoor setting.
– Pavers and Flooring: Opt for slip-resistant flooring materials like brick, natural stone, or porcelain tiles that provide safety, durability, and visual appeal in your outdoor kitchen area.
Integrating Essential Appliances for a Fully Equipped Outdoor Kitchen
A key element of a luxurious outdoor kitchen is the integration of state-of-the-art appliances to facilitate the full range of culinary creations. Here are some essential outdoor kitchen appliances to consider incorporating into your design:
– Grill: The centerpiece of any outdoor kitchen, a high-quality grill—whether gas, charcoal, or electric—is a must-have feature for creating delicious, flame-kissed meals.
– Refrigerator: A compact outdoor refrigerator allows for efficient storage of perishables and refreshing beverages, ensuring they remain cold and conveniently accessible.
– Sink and Faucet: Enhance convenience and functionality by incorporating a sink and faucet for washing hands and cleaning produce, eliminating the need for frequent trips indoors.
– Cooking Add-Ons: Expand your outdoor cooking repertoire by integrating additional features such as a pizza oven, stovetop burners, or a smoker for added versatility and culinary enjoyment.
Implementing Custom Cabinetry for Ample Storage and Customization
For an elevated outdoor kitchen experience, integrating custom cabinetry can provide ample storage, personalization, and a polished, cohesive aesthetic. Consider the following tips while incorporating custom cabinetry into your outdoor kitchen design:
– Functionality: Design your custom cabinets to meet your specific storage needs, accommodating utensils, cooking tools, and dishware to streamline organization and efficiency in your outdoor kitchen.
– Material Selection: Opt for materials specifically designed for outdoor use, such as stainless steel, marine-grade polymer, or composite materials, to ensure durability, weather resistance, and ease of maintenance.
– Style Coordination: Choose cabinetry styles and finishes that complement your outdoor kitchen’s overall aesthetic, maintaining a cohesive and visually appealing design.
– Hardware Considerations: Select hardware materials and finishes that resist rust and corrosion from exposure to the elements, ensuring longevity and optimal functionality in an outdoor setting.
Conclusion
Designing a luxurious outdoor kitchen with Mark’s Cabinetry Services offers an unparalleled opportunity to enhance your home’s culinary offerings, elevate your entertainment experiences, and create lasting memories with family and friends in the beauty of your outdoor living space. By thoughtfully planning your outdoor kitchen layout, selecting durable materials, integrating essential appliances, and incorporating custom cabinetry, you can craft an extraordinary outdoor oasis tailored to your unique preferences and needs.
Rely on the expertise and commitment to quality of Mark’s Cabinetry Services, serving Tampa, FL, to bring your outdoor kitchen dreams to life. Our team of dedicated professionals will guide you through the design and installation process, ensuring your complete satisfaction and delivering an exceptional result that exceeds your expectations. Begin your journey toward creating an unforgettable outdoor kitchen in Tampa with the support of Mark’s Cabinetry Services. Contact us today.





