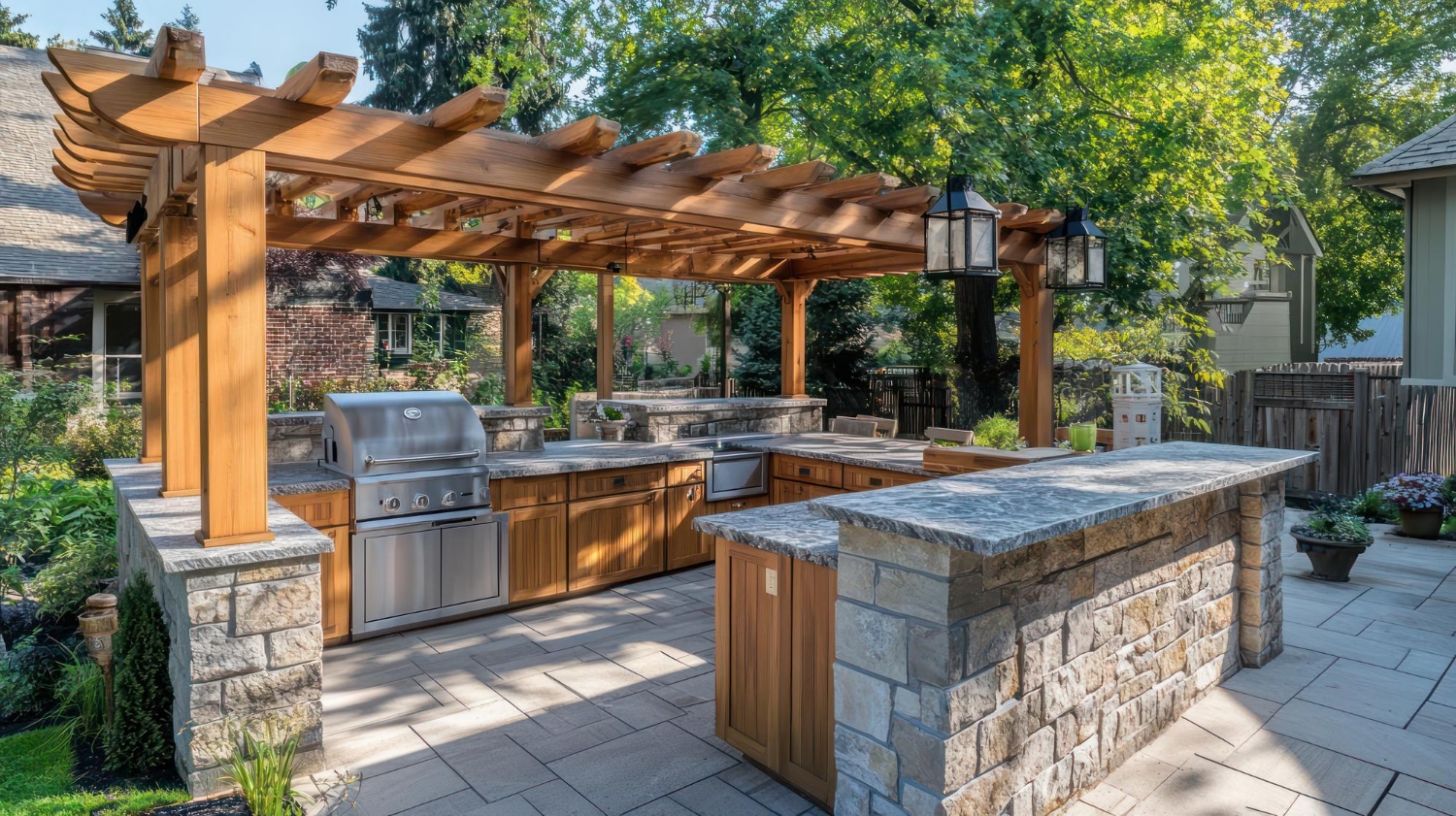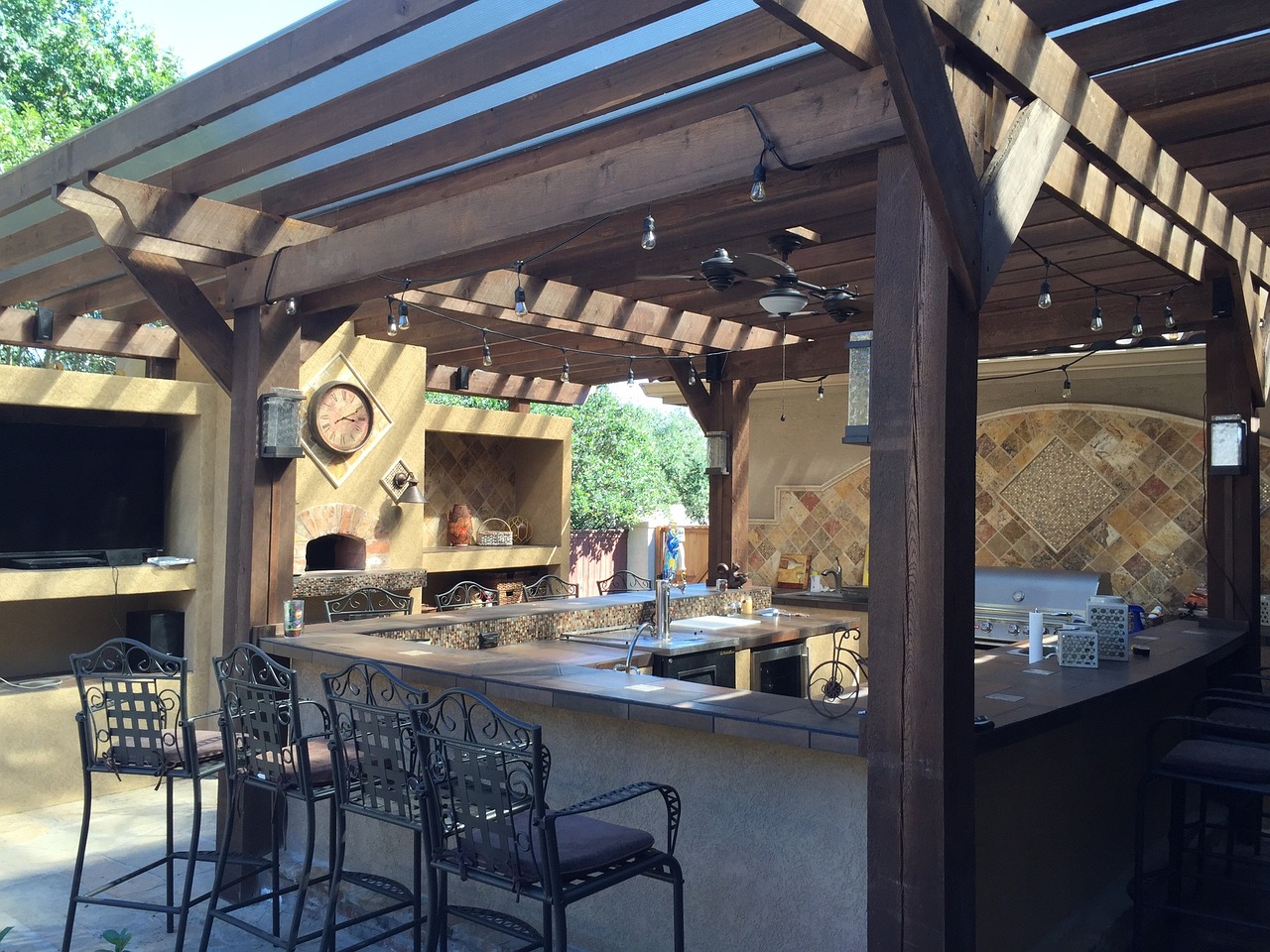Keeping your home tidy can sometimes feel like a never-ending battle. Things get misplaced, clutter builds up, and before you know it, your living space feels cramped and chaotic. Custom cabinets can be a game-changer in maintaining a neat and organized home. They provide tailored storage solutions for every room, helping you keep things in order and making your home more functional and enjoyable.
Imagine walking into your kitchen with everything in its place, where finding utensils or ingredients is a breeze. Picture opening a closet and easily locating your favorite outfit without rummaging through piles of clothes. Custom cabinets can turn these dreams into reality. They optimize your storage space and keep everything organized, giving each item a designated spot.
In this article, we will explore various tips on how custom cabinets can help you keep your home tidy. From maximizing kitchen storage space to organizing your closets, designing efficient bathroom storage, and utilizing cabinets in outdoor spaces, we will cover all the essential areas. With these practical suggestions, maintaining a tidy home will become much easier and more manageable.
Maximize Storage Spaces in Your Kitchen
Making the most of your kitchen space is crucial for keeping your home tidy. Custom cabinets can be designed to fit every inch of your kitchen, eliminating wasted space and providing storage solutions tailored to your needs. Start by installing cabinets that go all the way to the ceiling. This uses vertical space effectively and offers extra storage for items you use less frequently, like holiday dinnerware or special occasion appliances.
Another great tip is to include pull-out shelves in your base cabinets. These shelves make it easy to access pots, pans, and other items stored at the back. They slide out smoothly, so you don’t have to rummage through the cabinet. Adding dividers inside drawers can help organize utensils, cutlery, and small gadgets, keeping them neatly separated and easy to find.
Consider incorporating a built-in spice rack and a dedicated cabinet for baking sheets and cutting boards. These features can help organize specific items and prevent them from cluttering other areas. Using corner cabinets with lazy Susans can also maximize storage in hard-to-reach spots, making sure no space goes to waste.
Organize Your Closets for Easy Access
A well-organized closet can make getting dressed in the morning much easier. Custom closet systems offer flexibility and customization options to suit your wardrobe and lifestyle. Start by using adjustable shelves and hanging rods. These can be moved around to accommodate different types of clothing, from long dresses to short jackets, allowing you to make the best use of your space.
Install drawers at different heights to store folded clothes, accessories, and shoes. Clear drawer fronts can help you see what’s inside without opening each one, saving time and keeping everything neat. Adding a shoe rack keeps shoes off the floor and in good condition, making them easier to access and view.
For smaller items like ties, belts, and jewelry, consider special organizers. Hooks and small compartments can keep these accessories from tangling and make them easy to find. Installing a full-length mirror inside the closet door can help you check your outfit without taking up additional space in the room.
With custom closet systems, everything has a place, making your closet functional and tidy. These solutions can help reduce clutter and make daily routines smoother, turning your closet into a well-organized part of your home.
Design Efficient Storage in Your Bathroom
The bathroom is often one of the smallest rooms in the house, so smart storage solutions are essential. Custom cabinets can help you organize toiletries, towels, and other essentials efficiently. Start by installing under-sink cabinets with pull-out drawers. These can store everything from cleaning supplies to spare toilet paper, making use of space that often goes to waste.
Consider adding a tall, narrow cabinet for storing taller items like shampoo bottles, hairdryers, and cleaning tools. Adjustable shelves inside this cabinet can help you customize the storage to fit your needs. Medicine cabinets with mirrored doors can keep personal items like toothbrushes and medications tidy and out of sight, while also serving as a practical mirror.
Use wall-mounted cabinets or shelves to keep items off the countertops and make the room feel less cluttered. A combination of open and closed storage can provide easy access to daily items while neatly hiding away less frequently used products. This blend ensures your bathroom stays functional and looks streamlined.
Utilize Custom Cabinets in Outdoor Spaces
Custom cabinets can also keep your outdoor spaces tidy and organized. Outdoor kitchens and patios can benefit greatly from tailored storage solutions. Start by including weather-resistant cabinets for your grilling tools, cooking utensils, and outdoor dining accessories. These cabinets can protect your items from the elements while keeping everything at your fingertips when you need them.
Consider incorporating storage benches or built-in seating with hidden compartments. These can store cushions, throws, and other outdoor essentials, keeping them clean and dry. A dedicated cabinet for barbecue supplies and outdoor games can help keep your patio area organized and ready for fun.
For gardening enthusiasts, having custom cabinets in your outdoor area can provide a place to store pots, tools, and plant food. Wall-mounted cabinets or shelves in a shed or garage can offer additional storage without taking up floor space. By using custom cabinets in your outdoor areas, you can extend your home’s organizational system to the outside, making your entire property more functional and pleasant to use.
Conclusion
Keeping your home tidy is much easier with custom cabinets tailored to your needs. Whether it’s your kitchen, closet, bathroom, or outdoor space, smart storage solutions can make a big difference. By maximizing storage in the kitchen, organizing your closets, designing efficient bathroom storage, and utilizing cabinets in your outdoor spaces, you can create a more organized and enjoyable home environment.
Ready to transform your home with custom cabinetry in Tampa? Mark’s Cabinetry Services can help you achieve the perfect organizational solutions for every room. Contact Mark’s Cabinetry Services today to start designing cabinets that will keep your home tidy and beautiful.










