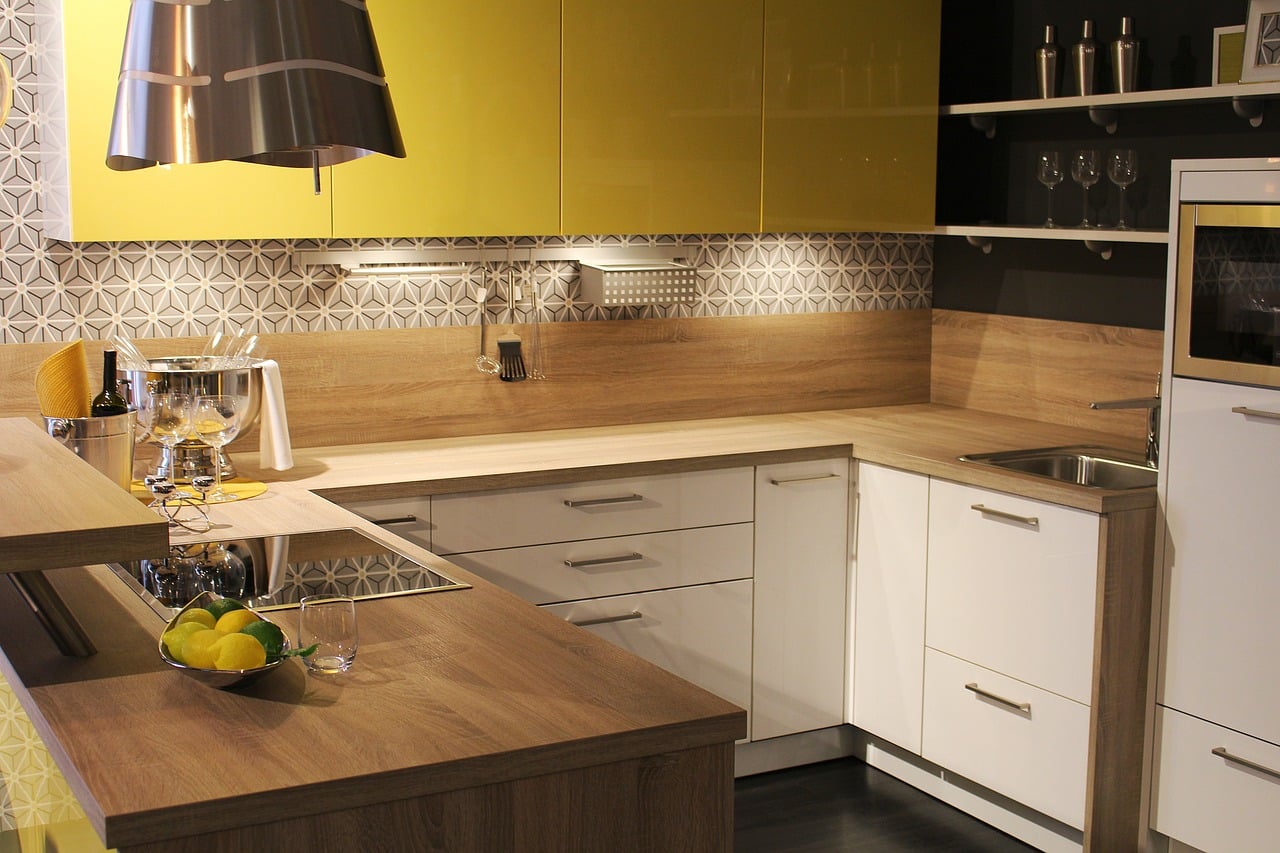Building the perfect custom outdoor kitchen can turn your backyard into a paradise for entertaining and cooking. An outdoor kitchen allows you to enjoy the fresh air while preparing meals and spending time with family and friends. With some careful planning and the right choices, you can create an outdoor space that fits your needs and style.
Tips for Designing the Perfect Custom Outdoor Kitchen
1. Plan Your Outdoor Kitchen Layout
Planning the layout of your outdoor kitchen is a crucial first step. Begin by assessing the available space in your yard. Measure the area and sketch a basic map to visualize where each element will go. Think about how you move when cooking; keep pathways clear and make areas like the grill, prep station, and dining table easily accessible.
Consider having zones for different activities. For example, a cooking zone with the grill and stove, a prep zone with countertops and sinks, and a dining zone with a table and chairs. Having defined zones keeps the flow smooth and ensures you have everything you need close by.
Don’t forget about utilities. Position your kitchen near existing gas, water, and electrical lines if possible. This makes installation easier and cheaper. If you want to add appliances that need power or water, like sinks or fridges, plan their locations accordingly.
Finally, consider the view and the natural elements. Place seating to have a pleasant view and arrange stations to protect you from the sun and wind. Planning your layout carefully will make your outdoor kitchen both practical and enjoyable to use.
2. Choose Durable and Weather-Resistant Materials
Choosing the right materials can make your outdoor kitchen last a long time. Outdoor kitchens need materials that stand up to weather and wear. Stainless steel is an excellent choice for cabinets and appliances. It resists rust and is easy to clean. Stone countertops, like granite or quartz, also hold up well outdoors and add a stylish touch.
Consider using treated wood or composite materials for any cabinets or shelving. These materials resist water damage and can handle the heat. If you choose wood, make sure it’s specifically treated for outdoor use to keep it from rotting or warping.
For flooring, think about using concrete, stone, or brick. These materials don’t get as slippery when wet and are easy to clean. They also add a nice look to your outdoor kitchen. Make sure the flooring matches the style of your home and yard.
If you are selecting fabrics for cushions or pillows, opt for weather-resistant options. These fabrics resist fading from the sun and drying out from the rain. Investing in durable, weather-resistant materials ensures your outdoor kitchen remains beautiful and functional for years to come.
3. Incorporate Essential Appliances and Fixtures
Adding the right appliances and fixtures makes your outdoor kitchen complete. Start with a quality grill as the centerpiece. Gas grills offer precision and control, while charcoal grills provide a smoky flavor. Choose one that suits your cooking style.
Consider adding a refrigerator to keep drinks and food cool. This is especially useful in the warmer months. An outdoor sink can make washing hands and prepping food much easier. Make sure it’s made from materials that can handle outdoor conditions, like stainless steel.
Storage is crucial, so include cabinets and drawers to keep utensils, plates, and other necessities organized. A prep station with countertops will provide space for chopping and assembling meals. Think about adding a pizza oven or smoker if you love specialty cooking.
Good lighting is essential for evening use. Install task lighting over cooking and prep areas, as well as ambient lighting for dining and relaxing areas. These essential appliances and fixtures will make your outdoor kitchen functional and enjoyable.
4. Add Personalized Touches for Functionality and Style
Adding personal touches to your outdoor kitchen makes it unique and functional. Start with comfortable seating options, like weather-resistant cushions and pillows. Choose colors and patterns that match your style and make the space inviting.
Include decorative elements like potted plants, outdoor rugs, and art pieces that can withstand the elements. These touches add beauty and make your kitchen feel like an extension of your home. Consider installing a pergola or canopy to provide shade and shelter, enhancing comfort while cooking and dining.
Think about built-in features like an outdoor bar or wine cooler if you enjoy entertaining guests. Custom cabinets can store glassware and bar tools neatly. Add a sound system to play music and create a fun atmosphere.
These personal touches and thoughtful additions make your outdoor kitchen not just a place to cook, but a place to relax and enjoy.
Your Guide to Building the Perfect Custom Outdoor Kitchen
Building the perfect custom outdoor kitchen can greatly enhance your outdoor living experience. With careful planning, the right materials, essential appliances, and personal touches, you can create a space that’s perfect for cooking, entertaining, and relaxing. The steps outlined help ensure your outdoor kitchen is both beautiful and functional, tailored to your needs and style.
If you’re ready to start building your dream custom outdoor kitchen in Fort Myers, Mark’s Cabinetry Services is here to help. With our expertise in custom outdoor kitchen systems, we can bring your vision to life. Contact us today to get started on creating the perfect outdoor kitchen for your home!










