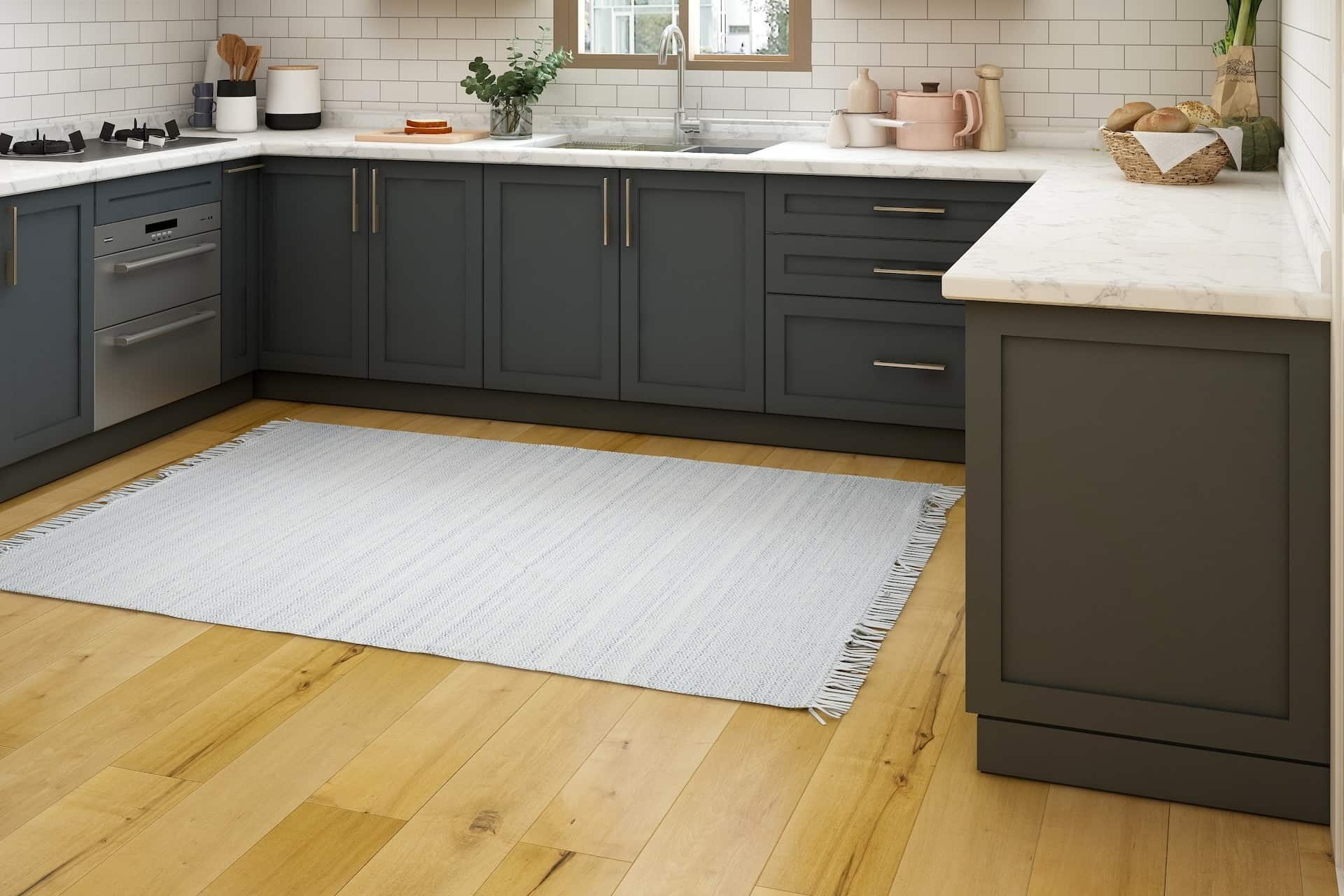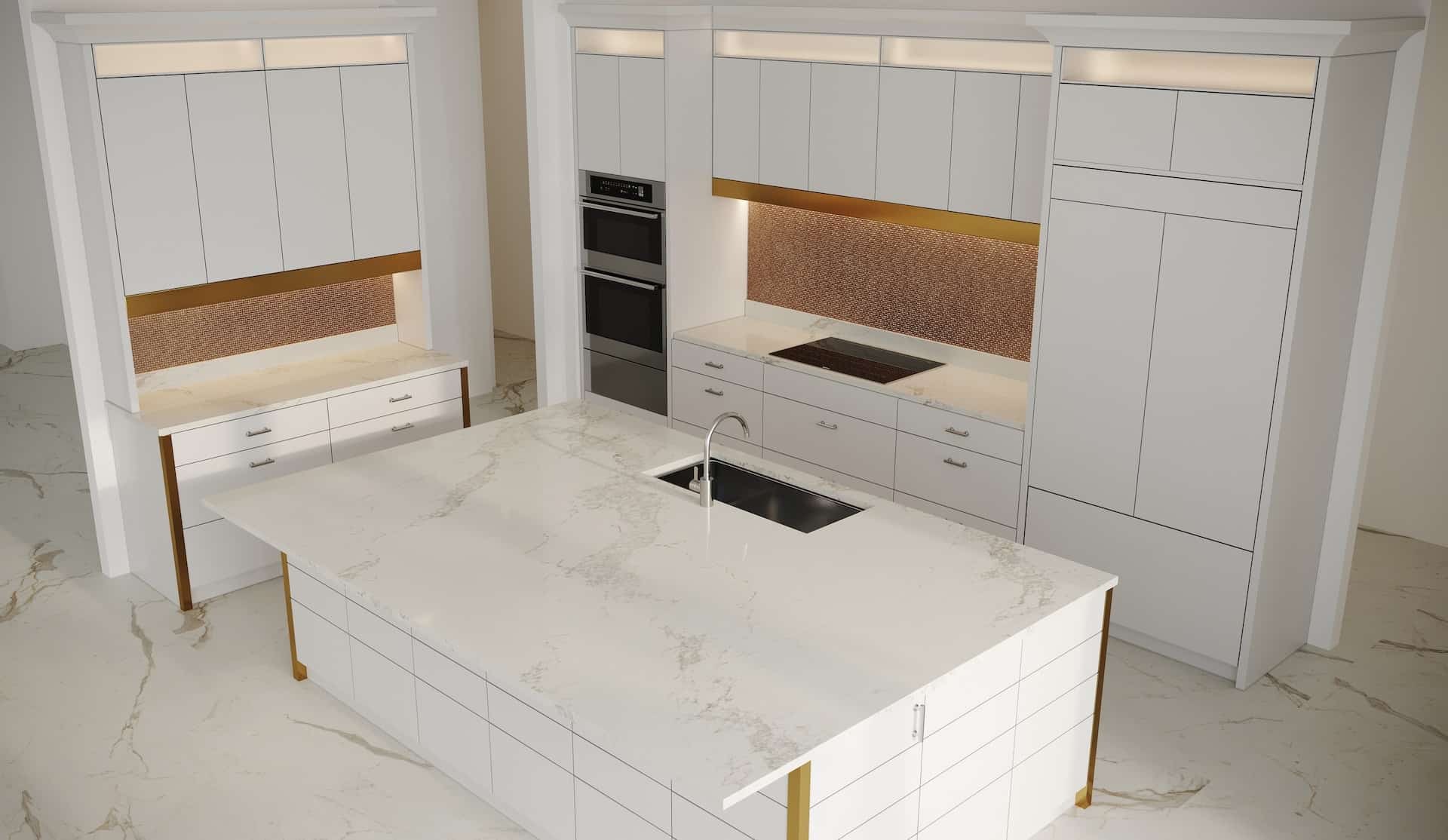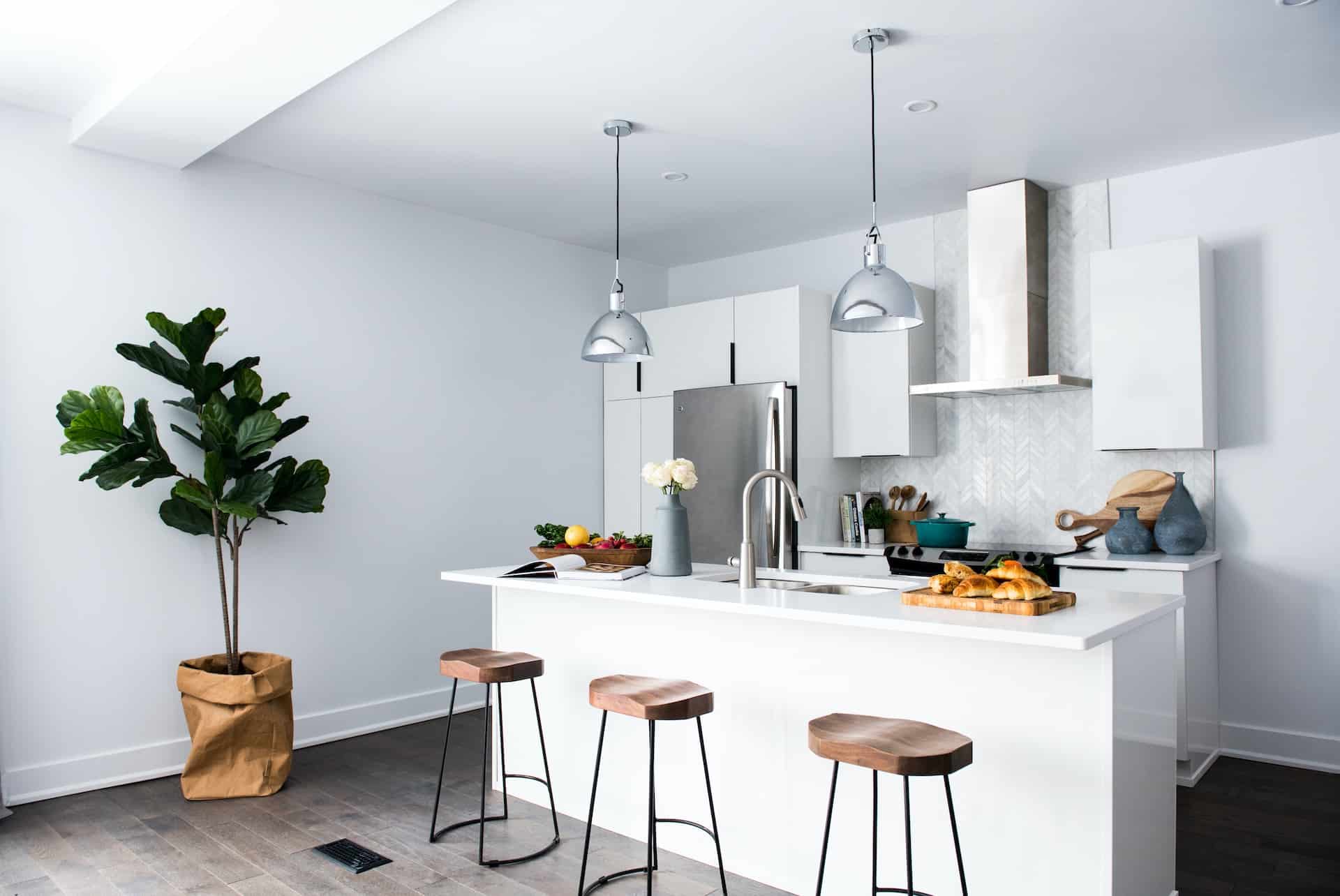Kitchen cabinets are one of the essential components of a kitchen design. They not only offer storage space but also add to the aesthetics of the kitchen. Choosing the right type of kitchen cabinets can be overwhelming, as there are a variety of materials, styles, and finishes to choose from.
However, high-quality kitchen cabinets are worth the investment as they are durable, functional, and visually appealing. In this article, we will discuss seven top characteristics of high-quality kitchen cabinets that you should consider before making your purchase.
Solid Construction
The construction of kitchen cabinets is one of the most critical factors that determine their quality. High-quality kitchen cabinets are built with solid wood or plywood, which offer strength and durability. The cabinet box should be sturdy and well-constructed, with no gaps or spaces between the joints. You can check the quality of the construction by examining the joints and connections. Cabinets with interlocking joints, dovetail joints, or mortise-and-tenon joints are considered to be of high quality.
Quality Hardware
The hardware used in kitchen cabinets plays a significant role in their functionality and durability. High-quality kitchen cabinets feature drawer slides and door hinges that are smooth and quiet when opened or closed. Soft-close hinges and drawer glides are a plus as they prevent slamming and reduce wear and tear. The hardware should be made of durable materials such as stainless steel or brass to ensure longevity.
Customizable Options
High-quality kitchen cabinets offer customizable options to fit your specific needs and preferences. Customizable options include adjustable shelves, pull-out trays, dividers, and organizers. These features provide more storage space and make it easier to access items in the cabinets. Customizable options also allow you to personalize the cabinets to match your style and taste.
Finishes and Coatings
The finish and coating of kitchen cabinets are essential for their appearance and durability. High-quality kitchen cabinets are finished with a high-quality coating that protects the wood from moisture, stains, and scratches. The finish should be smooth, consistent, and free of bubbles or imperfections. Some popular coating options include lacquer, varnish, and conversion varnish. The type of finish you choose should depend on your desired look and level of durability.
Aesthetic Appeal
High-quality kitchen cabinets should not only be functional but also visually appealing. They should complement the overall design and style of your kitchen. The cabinets should have a seamless and consistent appearance, with no visible seams or gaps. The hardware and finishes should also match the design of the kitchen. The color and texture of the cabinets should be cohesive and blend well with the countertops, backsplash, and flooring.
Sustainable Materials
Sustainability is becoming increasingly important in the construction industry, including the manufacturing of kitchen cabinets. High-quality kitchen cabinets are made with sustainable materials such as certified wood or bamboo. These materials are eco-friendly, renewable, and have a lower carbon footprint. Using sustainable materials in kitchen cabinets also promotes responsible and ethical practices in the manufacturing industry.
Warranty and Support
A warranty and customer support are essential components of high-quality kitchen cabinets. A warranty ensures that the cabinets are free of defects and provides coverage for repairs or replacements. The length and terms of the warranty vary depending on the manufacturer. Customer support should also be available to assist with any questions or concerns you may have. Having a reliable warranty and customer support can provide peace of mind and assurance that you are making a worthwhile investment.
Conclusion
Choosing high-quality kitchen cabinets is an important decision that can affect the functionality and aesthetics of your kitchen. Solid construction, quality hardware, customizable options, finishes and coatings, aesthetic appeal, sustainable materials, and warranty and support are all critical characteristics of high-quality kitchen cabinets. By considering these factors, you can ensure that you choose kitchen cabinets that are durable, functional, and visually appealing. Investing in high-quality kitchen cabinets can also increase the value of your home and provide long-term satisfaction.
Looking for the perfect custom cabinets in Southwest Florida? Look no further than Mark’s Cabinetry Services! Our highly trained professionals will work with you to design the perfect cabinetry for your home, no matter your budget. Contact us today to learn more about how Mark’s Cabinetry Services can help you transform your space with the perfect cabinets in Southwest Florida.










